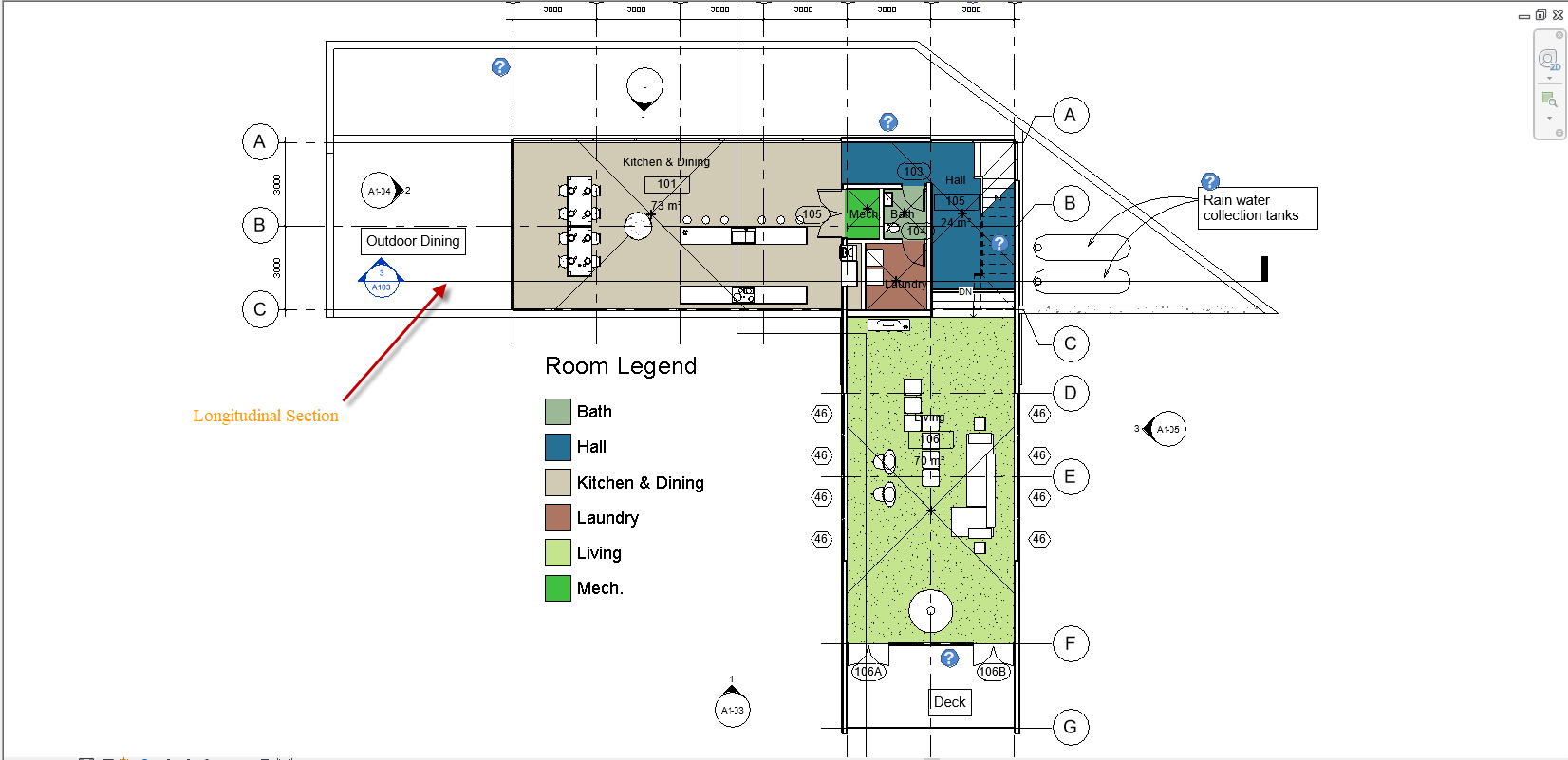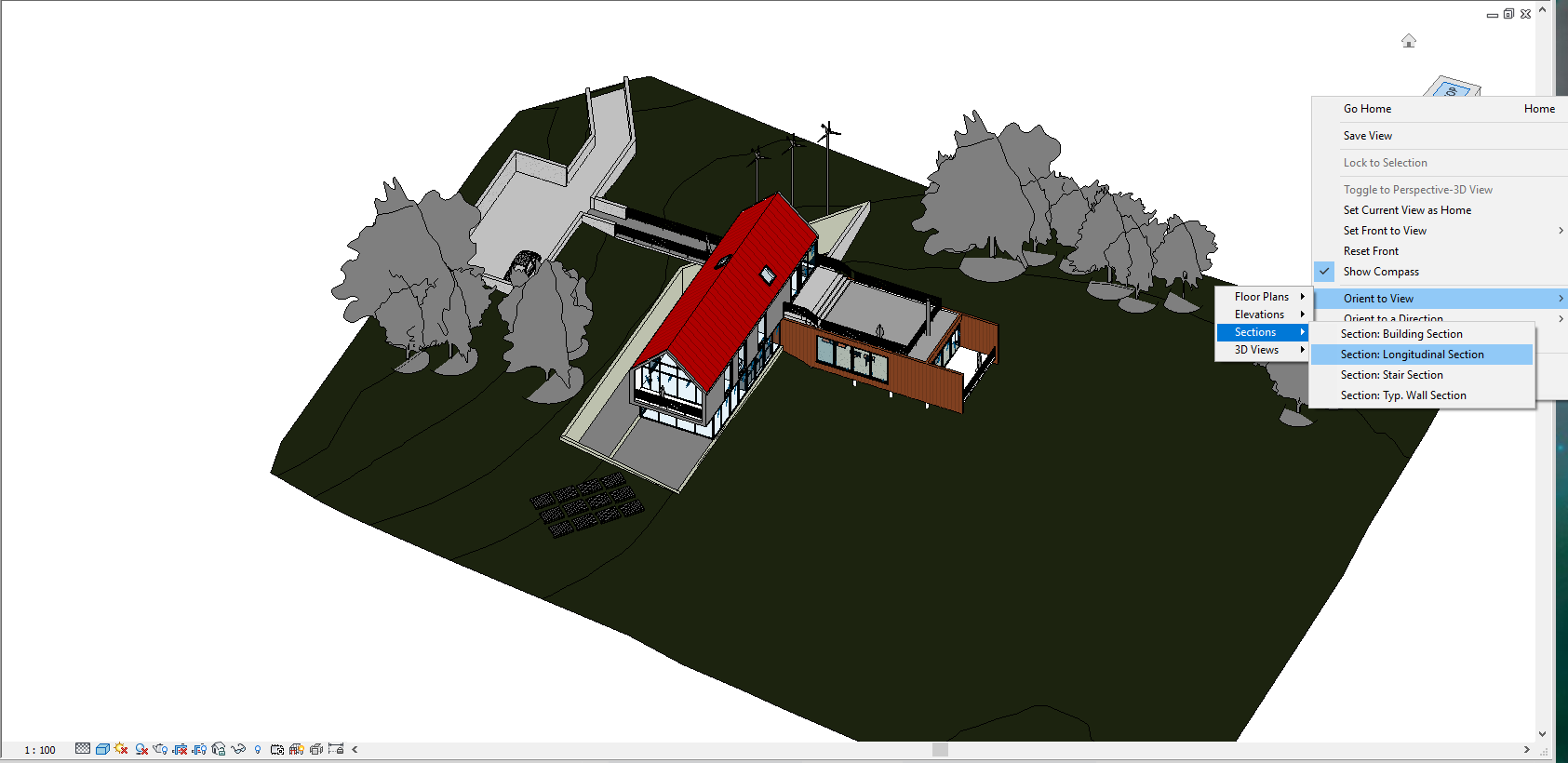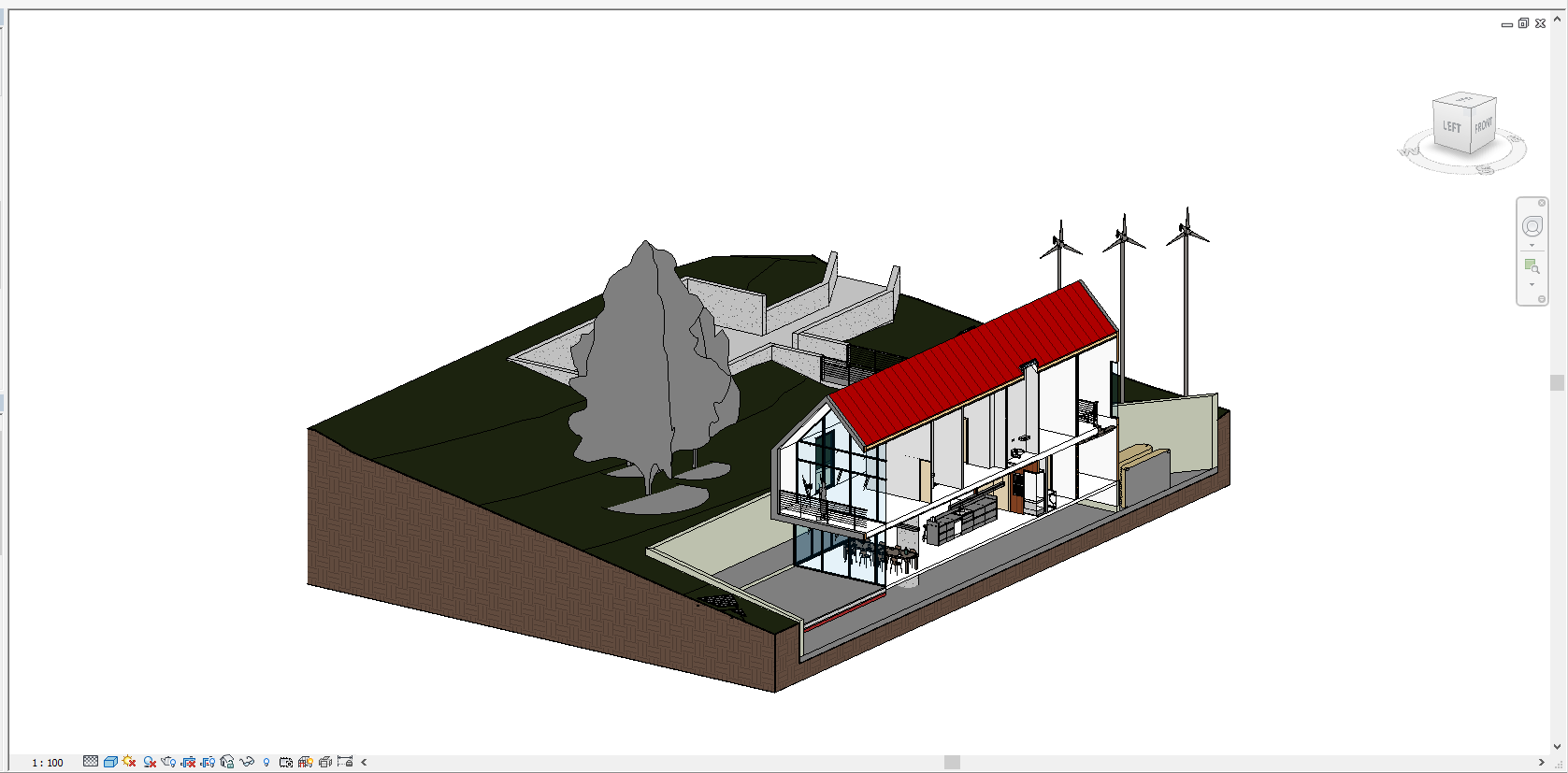One of the first and most important skills to learn in Revit is how to control the view quickly and effectively. As your model grows and becomes more complex it is important to keep your viewports a manageable size. This allows you to see what you are working on while keeping the computer running fast.
A good tool to use for this is the Orient to View. Inside a 3D view, you can orient to any Section, Floor Plan, Elevation or another 3D view. The 3D view will then create a Section Box with the same extent as the view you Orient to.
In a 3D view right-click the view cube > Orient to View and navigate to the desired view.



With good section creation and naming convention, you can quickly navigate to different section boxes of your model without having to create separate 3D views for each area you are focusing on.
