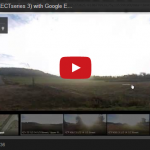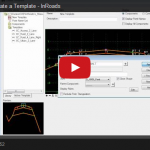Written by Bob Mecham.
In this tutorial we will demonstrate the Civil Geometry tools by creating an intersection. We will show the geometric relationships between the different tools.
Last Month’s Tips:
MicroStation: V8i SS3 InRoads: Import AutoCAD Civil 3D 2014: VBA: Get Current Valuew/ Google Earth and … Graphics to Create … How to Add New Pipes … of all Your Var…
Don’t want to miss out on other great information? Subscribe to this blog or our monthly eNewsletter now! Learn More ◊ Contact us today ◊ Newsletter ◊





Cool tool set… are there any negative aspects of these “smart” elements that might manifest themselves if subsequent to their creation they become part of an InRoads alignment? For instance, your side street centerline/alignment could be the basis of an import graphics to geometry action. Any problems with that process.
Thanks
Dave, there shouldn’t be a problem loading the civil geometry as graphics but the dynamic relationship will be lost in InRoads.
Bob