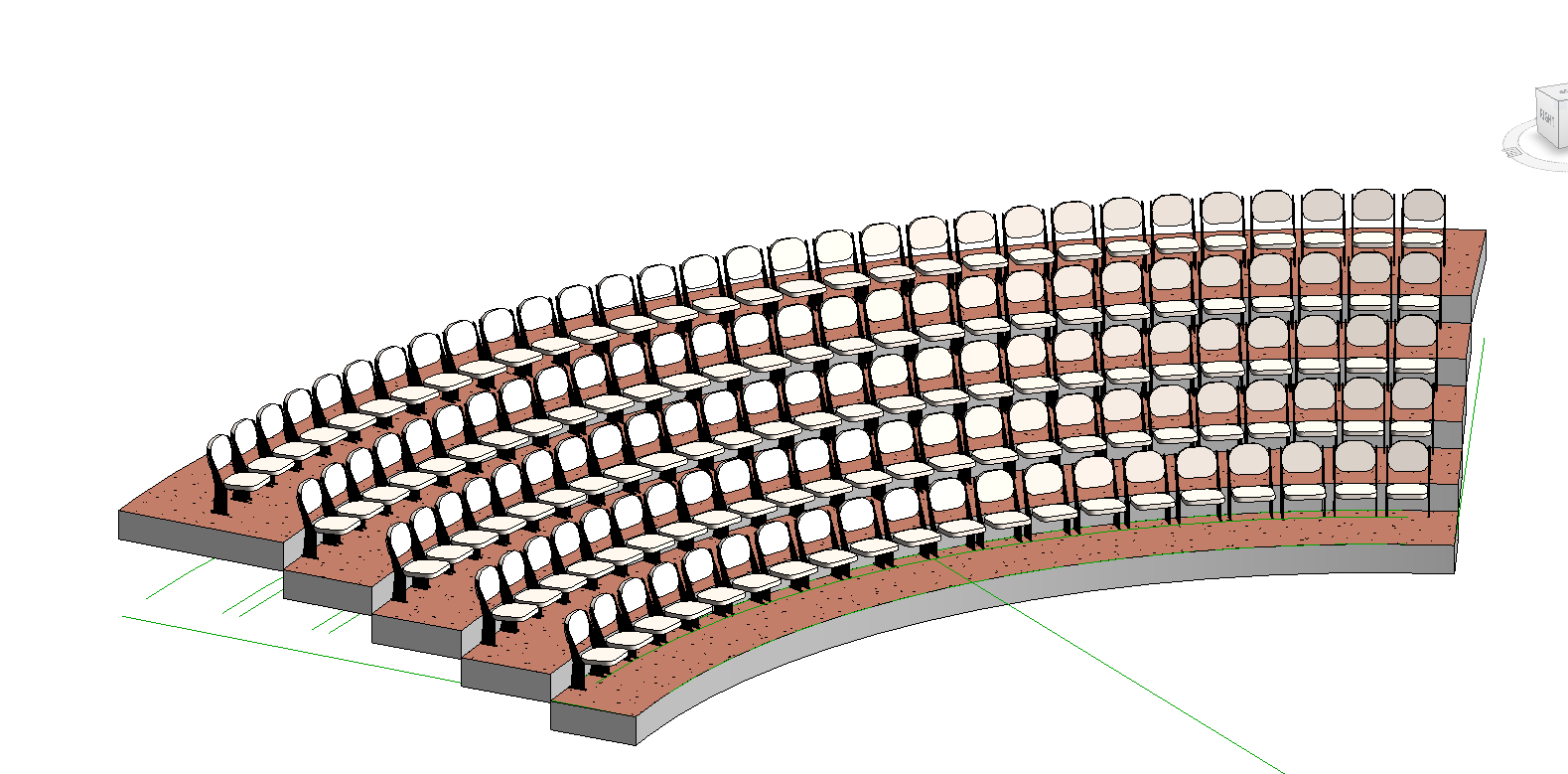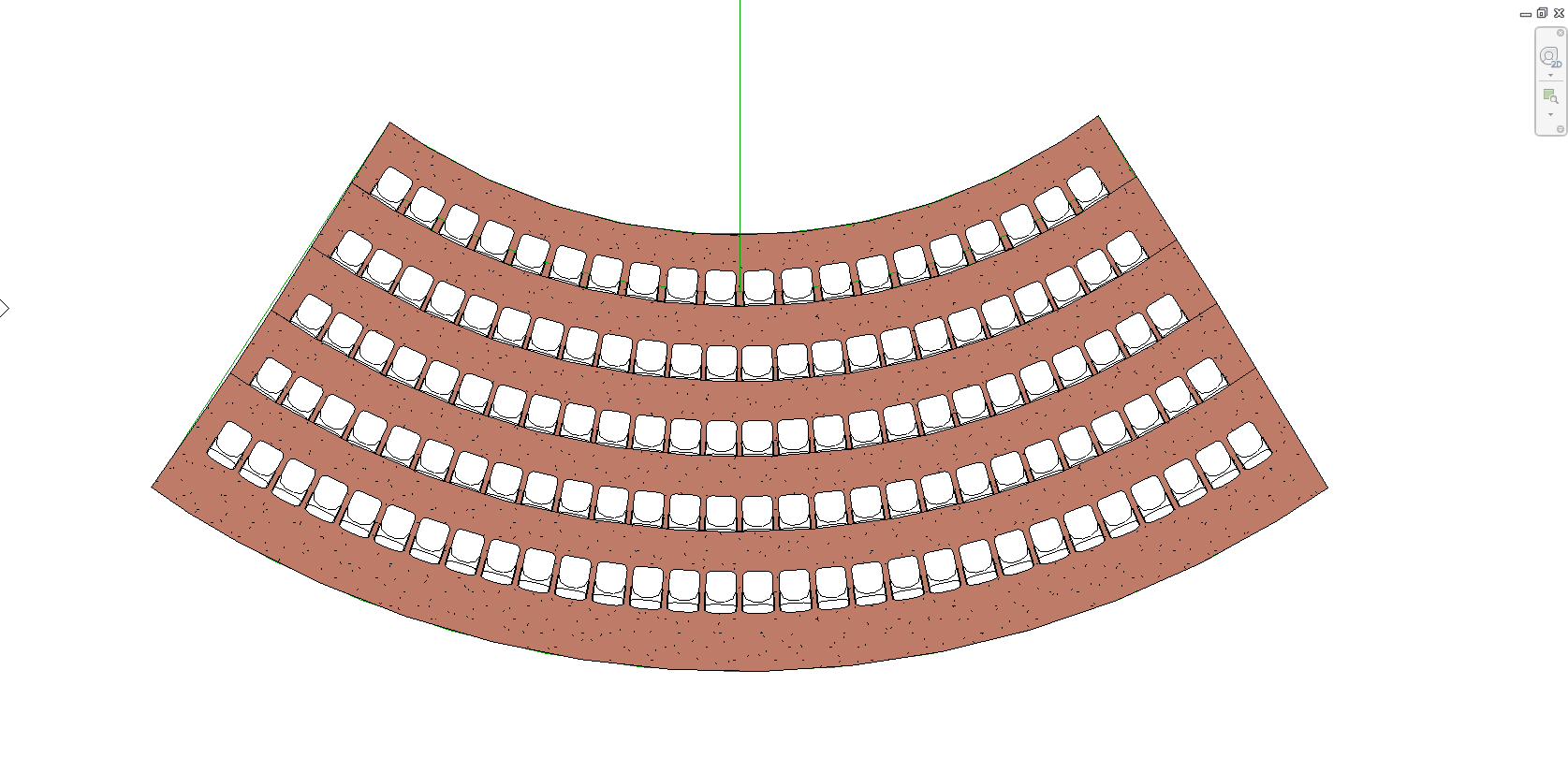Using the Array command is an easy way to model circular or curved seating like in an auditorium.
1. Begin by loading the seat family into your Revit model.
2. Using model lines draw a 3-point arc along the path of proposed seating- for this example, I used a pdf of an auditorium plan.
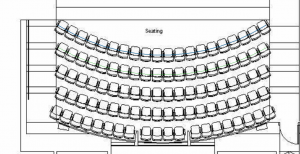
3. Offset the line 3’6” to account for spacing between the rows.
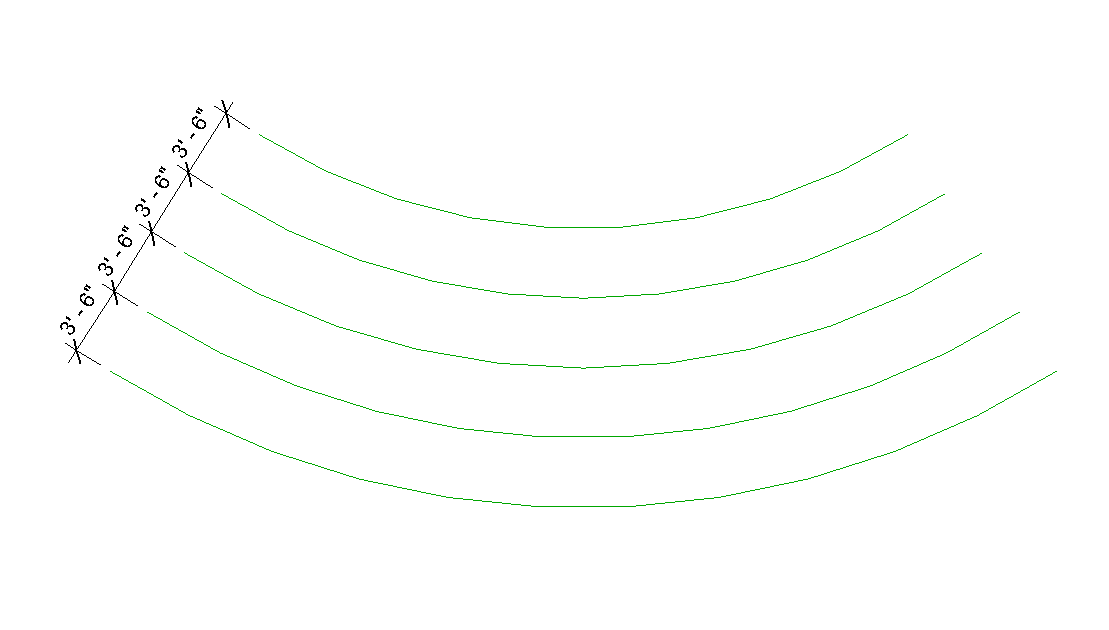
4. Drag the chair into the floor plan from the Project Browser and hover over the end of a line, push the space bar to orient to the model line.

5. Highlight the arc to determine the radius and draw a model line from the center of the arc to the radius point
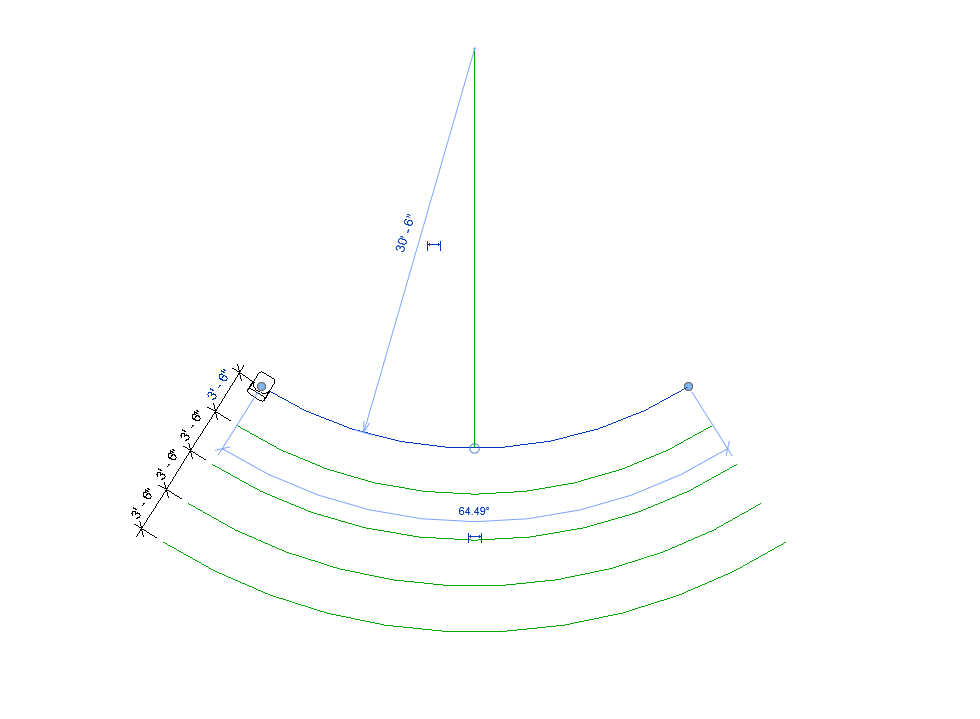
6. Highlight the chair and activate the Array command and the Radial button
7. Select a number for the seats- this can be a guess and you can change it later- I’ll start with 30
8. The command is placing the center of the radius at the insertion point of the chair- you’ll need to drag that to the end of the model line at the radius of the arc
9. Select Last for Move To
10. Start at the center of the first chair then select the end of the arc
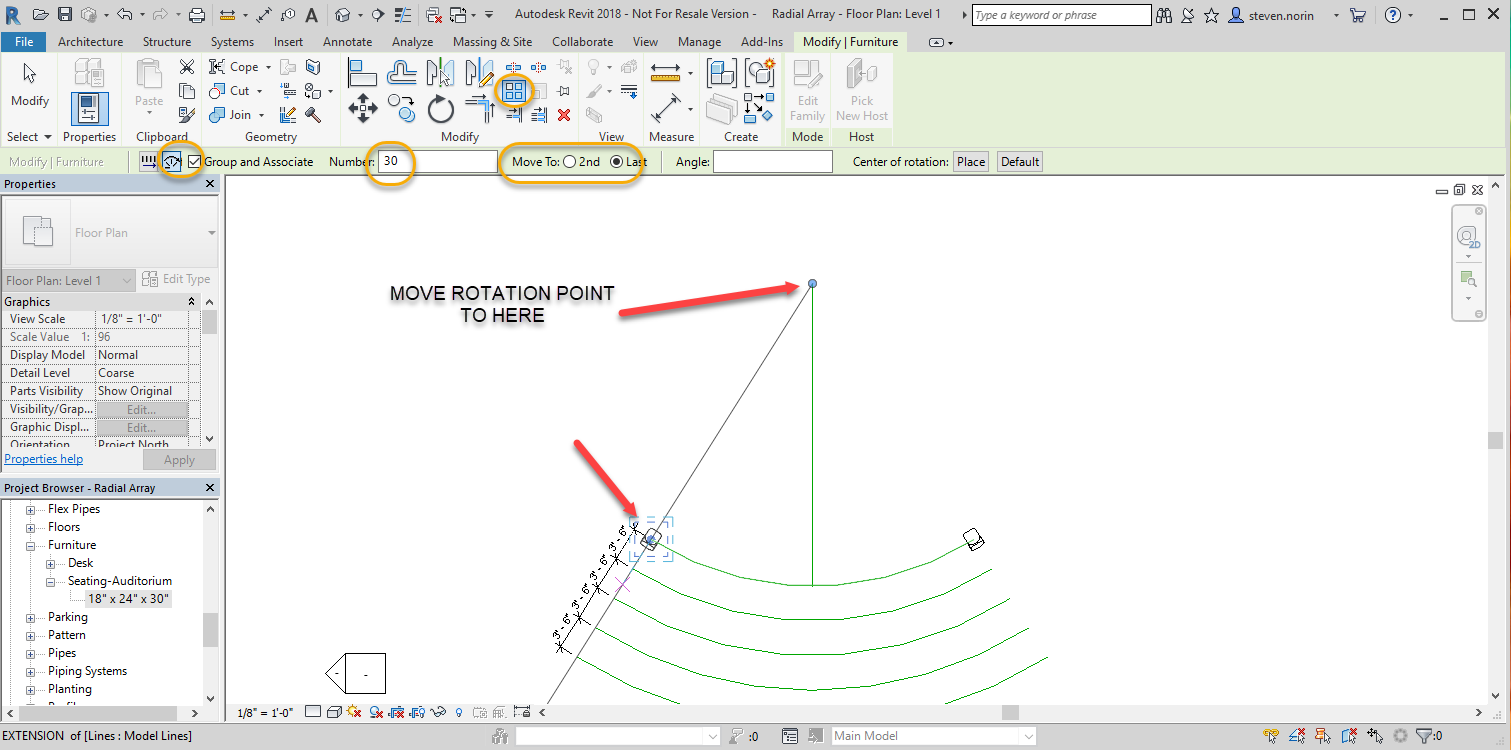
11. 30 gives us too many seats- with the command still active click on the number 30 in the center of the array and change it- 20 works. Select enter to end the command


12. Repeat with the remaining rows being sure to add more chairs as the radius gets larger.
13. To account for raised seating create a new level for each step up and insert the chair onto that level before making the array
